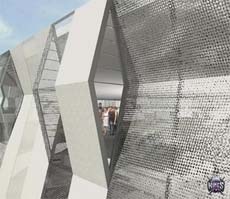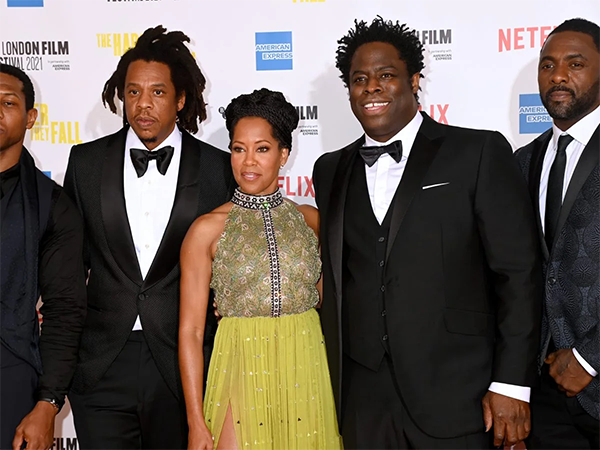
By Tony Bizjak, Dale Kasler and Ryan Lillis
The Sacramento Bee
The Sacramento Kings unveiled final drawings of their planned $448 million downtown arena Monday, depicting a see-through building they say captures what is quintessentially Sacramento, without looking quite like anything else that has been built here.
Following their vow to create an indoor-outdoor building that does justice to Sacramento’s warm climate, team architects gave the arena a half-block-long front entry dominated by five glass aircraft hangar doors that can fold upward to create a five-story opening, allowing people in the arena plaza and even motorists on nearby J Street to see directly into the facility.
The structure’s facade is a distinctive silvery-white series of vertical panels made out of patterned glass, perforated, see-through aluminum, and Sierra limestone.
To read the entire article, CLICK HERE to visit the Sacramento Bee website.




